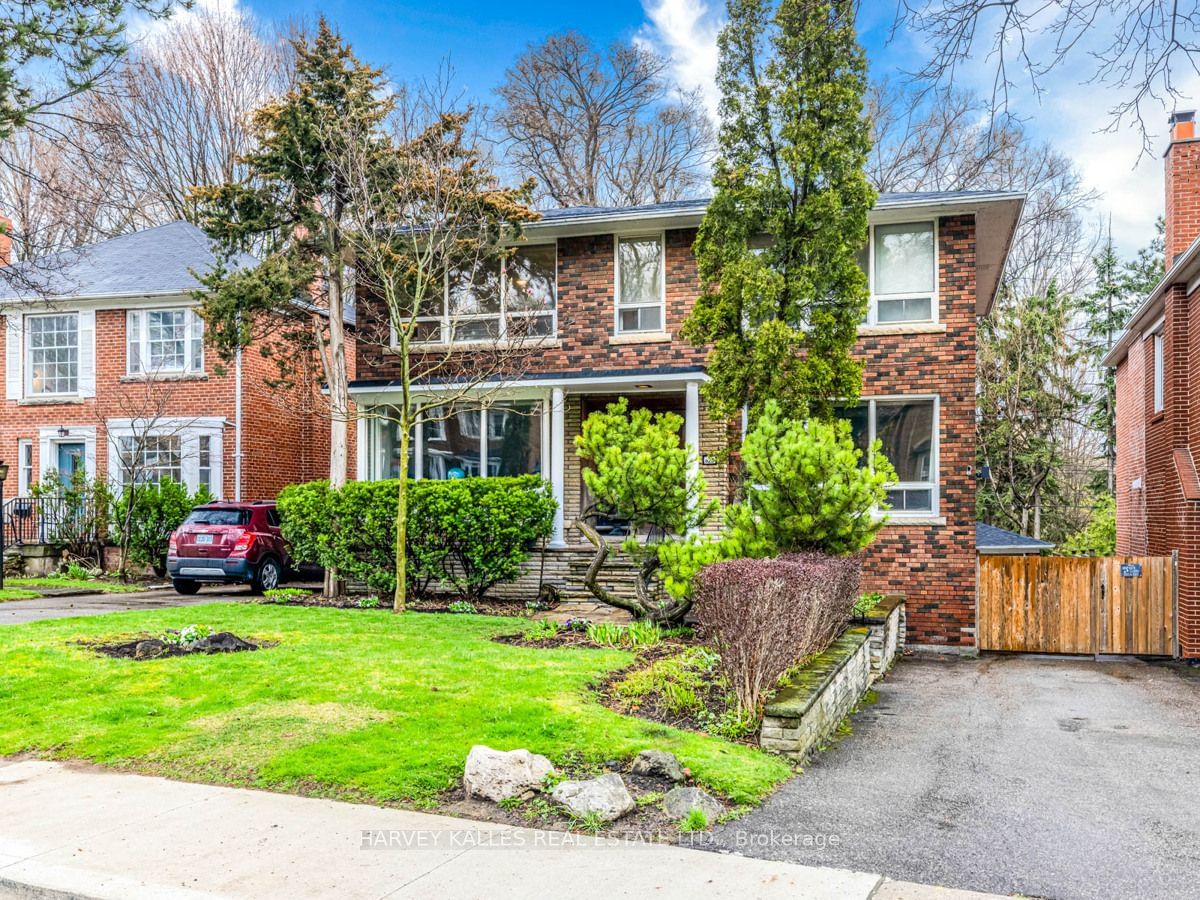$2,299,000
$*,***,***
4+1-Bed
4-Bath
3500-5000 Sq. ft
Listed on 5/9/24
Listed by HARVEY KALLES REAL ESTATE LTD.
INCREDIBLE VALUE!!! Amazing Sun Filled 4+1 Bed, 4 Bath Family Home Situated in Prime Upper Forest Hill Village. Move-In Ready Home With Over 3800 Square Feet Of Living Space! Beautiful Centre Hall Plan With Wall to Wall Windows In Living Room, Dining Room and Upstairs Bedrooms. Huge Primary Suite With Stunning Ensuite, Walk-In Closets And Private Den/Speakeasy. Massive Bright Basement With High Ceilings And Above Grade Windows. Fantastic Warm And Cozy Recreation Room. Fifth Bedroom/Nanny Suite With Adjacent Washroom. What Else Would A Lower Level Have ..How About A Large On-Grade Gym And Office With Warm Wide-Plank Pine Flooring And Walkout/Private Entrance. Large, Lush, Ultra Private And Well Treed Backyard With Many Flowering Perennials, Two Car Detached Garage And Oversized Deck Along The Back Of The Entire House With Multiple Access Points Making Entertaining/Indoor Outdoor Living A Dream. Just Down The Street From Forest Hill Collegiate, Forest Hill Jr/Sr And North Prep. Steps Away From The Amazing Beltline Trail System, Bike Routes, Large Open Spaces, Restaurants, Arenas, Playground TTC And LRT. New Roof 2023. Parking For At Least 6 Cars. Golden Retriever Not Included!! Floor Plans Attached. Check Out Virtual Tour!!!
4th Bedroom On 2nd Floor Converted To Private/Hidden Den Off The Primary Bedroom. Inexpensive To Convert Back To 4th Bedroom.
To view this property's sale price history please sign in or register
| List Date | List Price | Last Status | Sold Date | Sold Price | Days on Market |
|---|---|---|---|---|---|
| XXX | XXX | XXX | XXX | XXX | XXX |
| XXX | XXX | XXX | XXX | XXX | XXX |
| XXX | XXX | XXX | XXX | XXX | XXX |
| XXX | XXX | XXX | XXX | XXX | XXX |
C8323172
Detached, 2-Storey
3500-5000
9+4
4+1
4
2
Detached
8
Central Air
Fin W/O
Y
Brick
Forced Air
N
$10,147.35 (2023)
137.56x44.92 (Feet)
